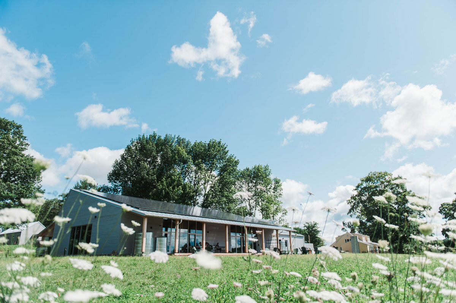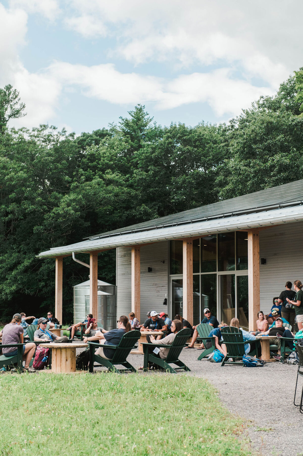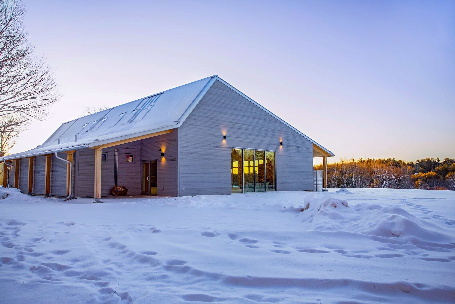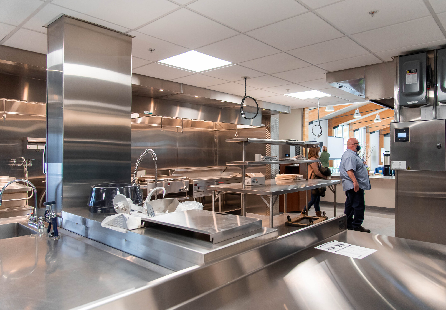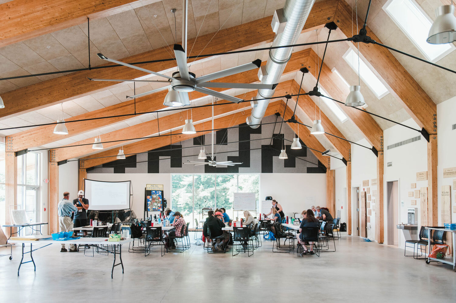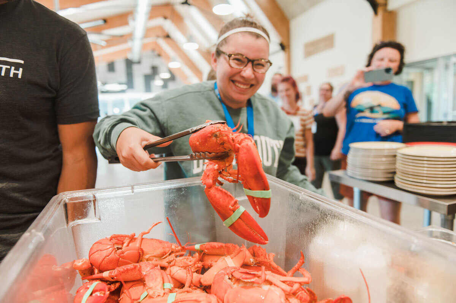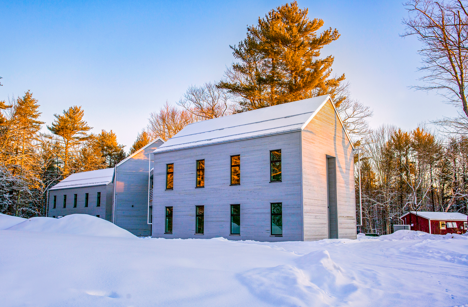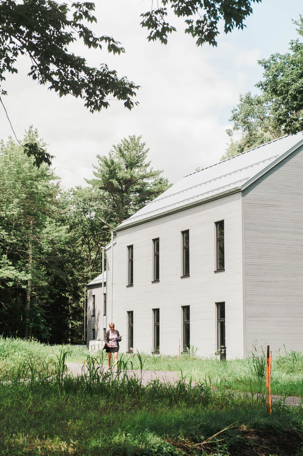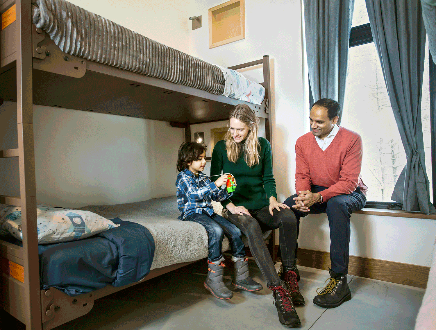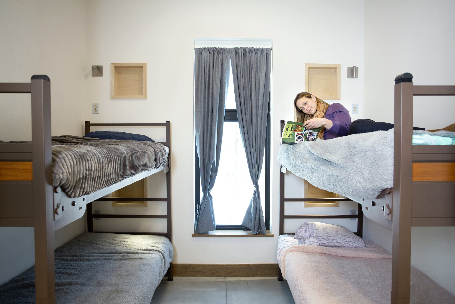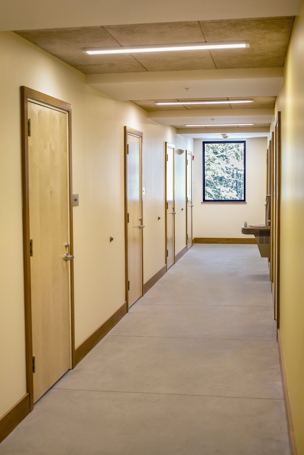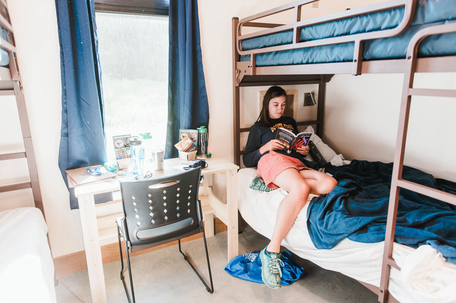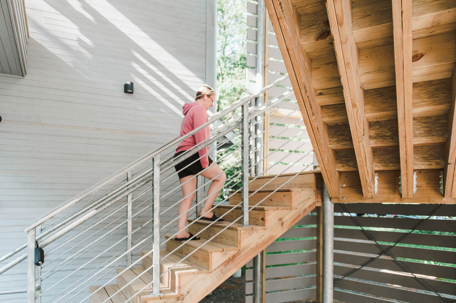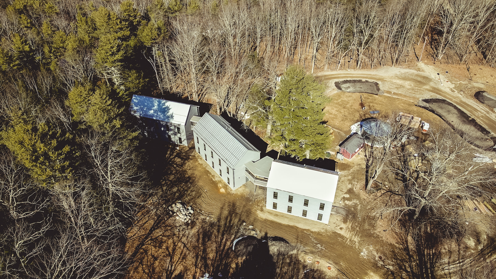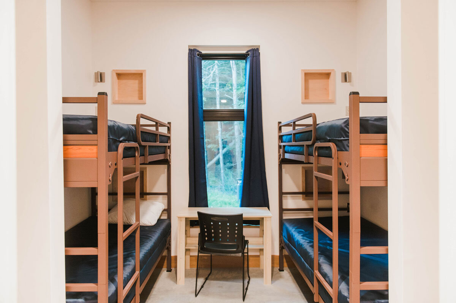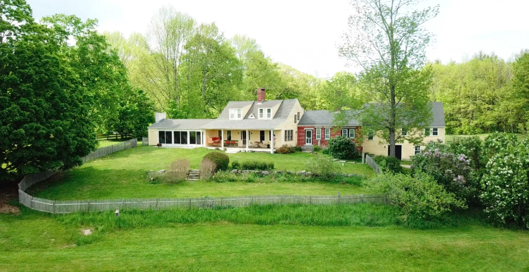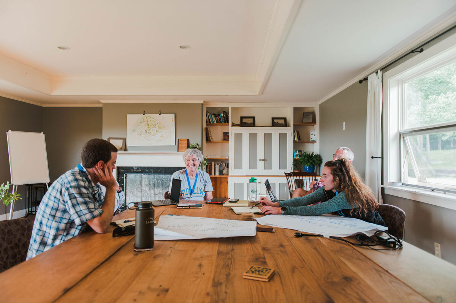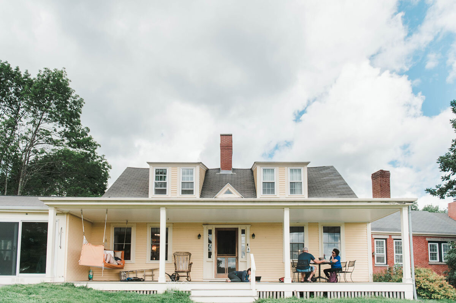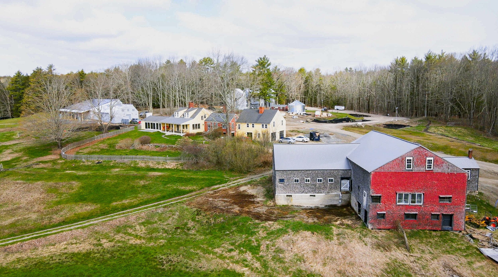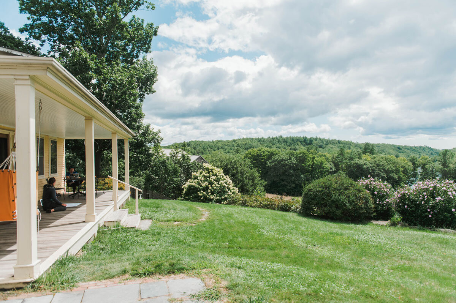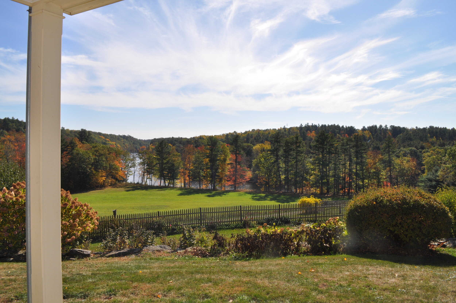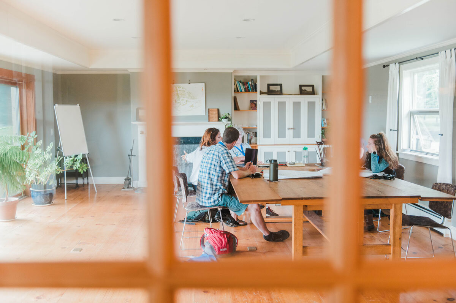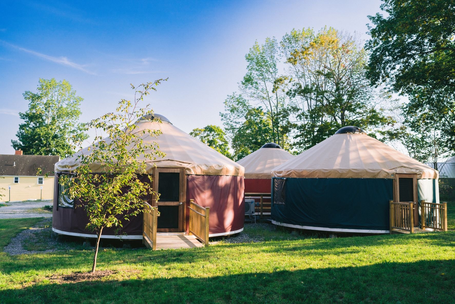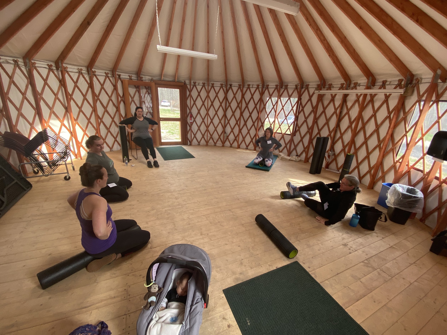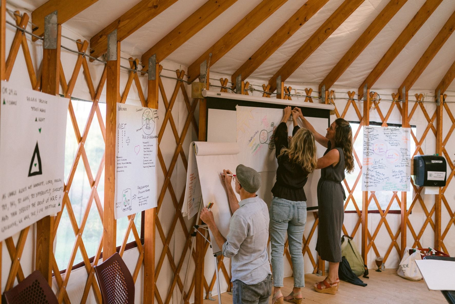The Buildings
The buildings at River Bend Farm are spaces designed to be efficient, functional, and connect people to the natural world. From the idyllic “front porch view” from our farmhouse meeting room to the treehouse perspective out of the large Dormitory windows, the buildings at River Bend Farm intentionally facilitate a deeper connect with the world around us. Comfortable accommodations provide a space for rest and relaxation, while our meeting and eating spaces bring community together for conversation, idea generation, and connection. Below are the buildings that are available to rent for group overnight experiences.
Our campus at River Bend Farm is modeled to achieve the Living Community Challenge, a tool to create a symbiotic relationship between people and all aspects of the built environment. In fact, we are the first organization in the world to submit a Master Plan outlining our strategies to do so. To begin this rigorous “challenge,” two of our buildings—the Dormitory and Dining Commons—are built to the specifications of the Living Build Challenge.
Poland Spring Education and Dining Commons
Our Dining Commons has a farmhouse view, overlooking meadows that slope down to the Saco River. Architecturally, the building draws inspiration from the property’s 1794 farmhouse. Inside guests will be treated to from-scratch, nutritious, and delicious foods during mealtime in this beautiful gathering space. The 7,000 square foot space can host up to 200 guests for meals, meetings, or other activities.
A few of the notable features:
The Dining Commons is ADA accessible.
The south-facing porch provides a view of the Saco River and is configured to provide passive solar heating.
The highly efficient kitchen is designed with no combustion, utilizing advanced electrical induction cooking equipment.
200 solar panels are on the roof, producing an estimated 80,000KwH, equivalent to 6,366 gallons of gasoline or 131 barrels of oil consumed.
5,000 sq. ft. of Maine White Pine siding covers the outside.
Dormitory
Our 9,000 square-foot Dormitory takes advantage of existing tree line windrows, enhancing the natural contours of the landscape and giving participants the opportunity to be immersed in a restful forest setting.
The 144 bed Dormitory is configured into three wings—Norma Harrison Wing (North), Center Wing, and Irene Mennen Hunter Wing (South). Wings are connected by outdoor walkways. There are 12 rooms (6 on the top floor, 6 on the bottom) in each wing that have 2 bunk-style beds in every room, 4 beds total. The North and Middle Wings have 3 bathrooms per floor and the South Wing has 2 bathrooms per floor. All bathrooms are handicap accessible.
A few of the notable features:
Each room contains an air circulation system that circulates fresh air six times per hour.
Low flow toilets, faucets, and showers will save an extra 240,000 gallons of water each year over conventional.
Triple-glazed windows are three times more efficient than traditional windows.
The Dormitory has ADA accessible rooms and bathrooms.
Farmhouse and Barn
Two of the original structures on the property include the 1794 farmhouse and barn. The previous owners, The Merrill Family, were passionate horse people who utilized the barn for their beloved animals. Mary Merrill bred Thoroughbred horses for racing and competitive endurance riding, and she also bred Arabian and Anglo-Arabian horses for showing in dressage and hunter pleasure competition.
Because of these horses, River Bend Farm has miles of well-worn trails and plenty of open pastureland still used for exploration. Today, the farmhouse is home to our Administration Offices.
The farmhouse is part of PassivehausMAINE’s RetrofitMaine project, an open-source, collaborative project to monitor, document and analyze high-performance retrofits of common Maine buildings (like our old, drafty farmhouse!), using passive house principles.
A few of the notable features:
20 person meeting room in the farmhouse with full view of the Saco River through sliding glass doors.
Yurt village
A total of four yurts are available at River Bend Farm, which are used for brainstorming sessions, business meetings, and even yoga classes. Built in 2021, these yurts have become a staple on the River Bend Farm campus, adding additional multi-purpose spaces on campus. The yurt's structural integrity comes from the beautiful symmetry of compression and tension working together.
Each yurt includes:
A skylight to bring in natural light and fresh air
Projection screen for multimedia use
A heat pump system to comfortably heat and cool the space
452 square-feet, for various seating and gathering arrangements.
Lodging Yurts
Our two 700 sq ft lodging yurts offer additional flexibility for overnight guests. These lodging yurts have access to four single bathrooms each with a toilet, sink, and shower. Situated at the forest’s edge, you will wake up and be greeted by birds, fresh air, and the entrance to our 5-mile trail system.
Each yurt includes:
28 beds (6 bunk beds & 1 single bed in each)
A skylight to bring in natural light and fresh air
A heat pump system to comfortably heat and cool the space

