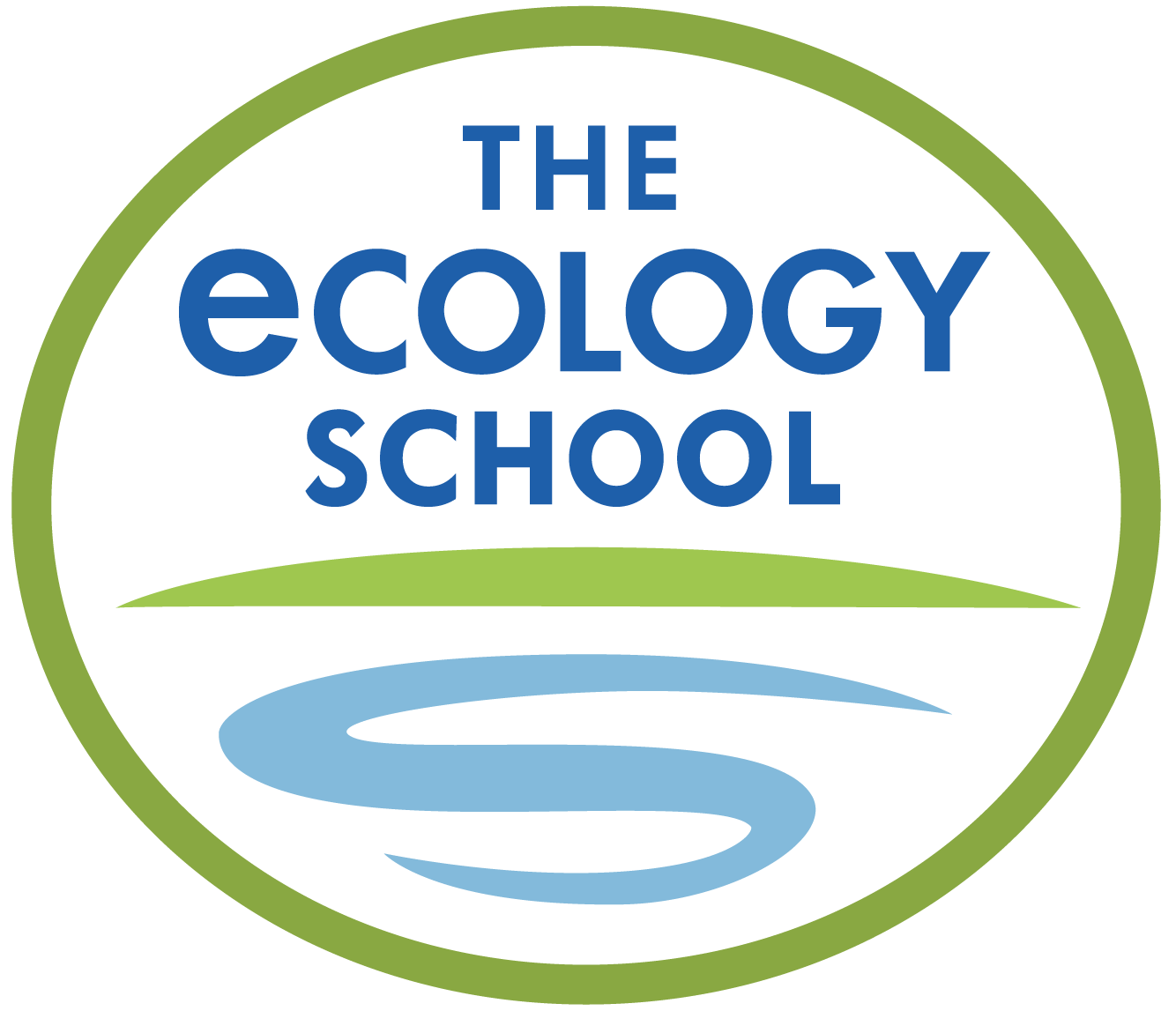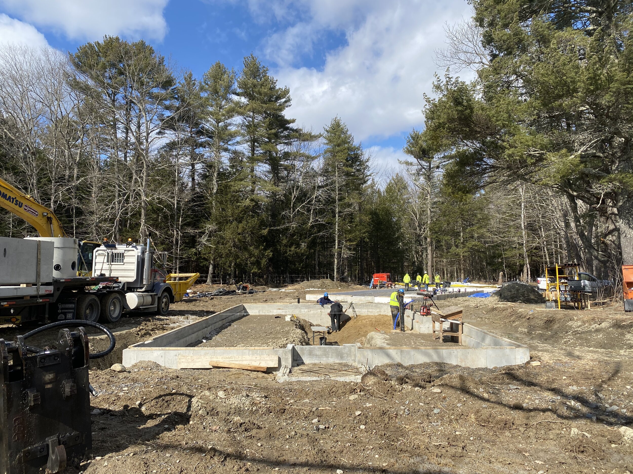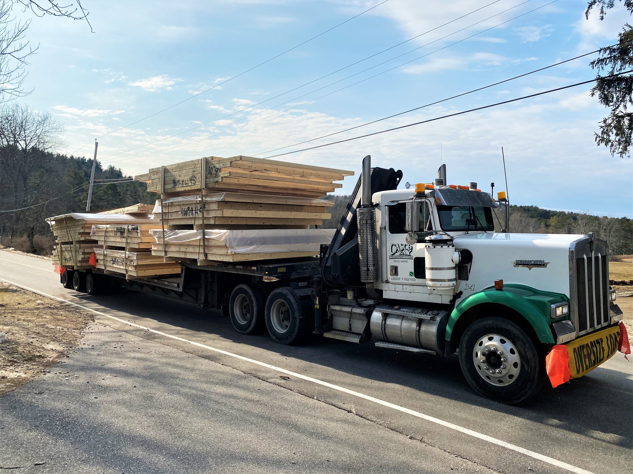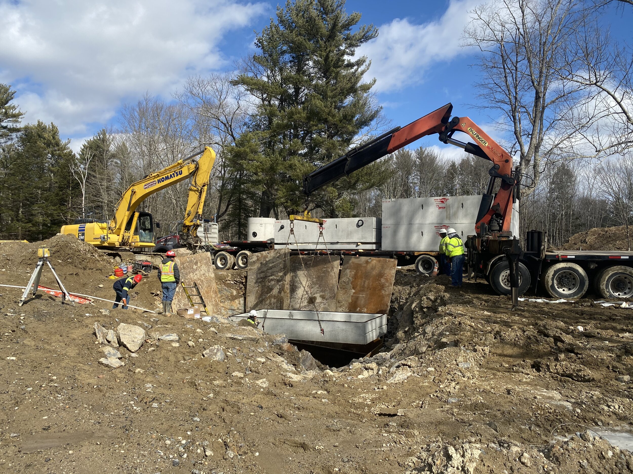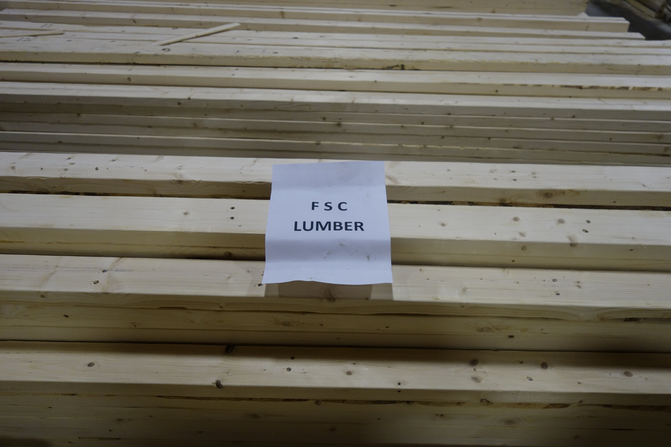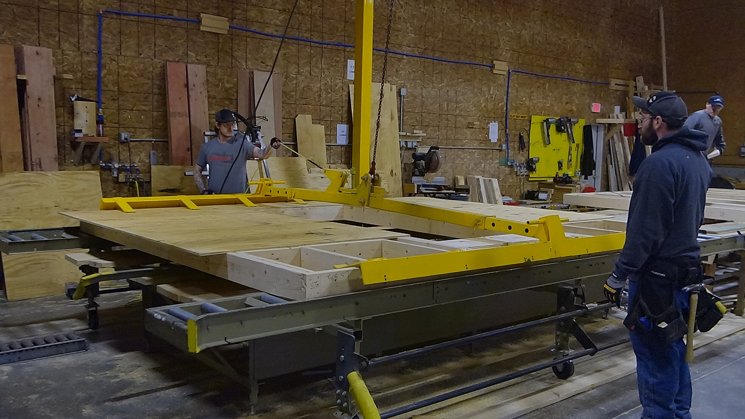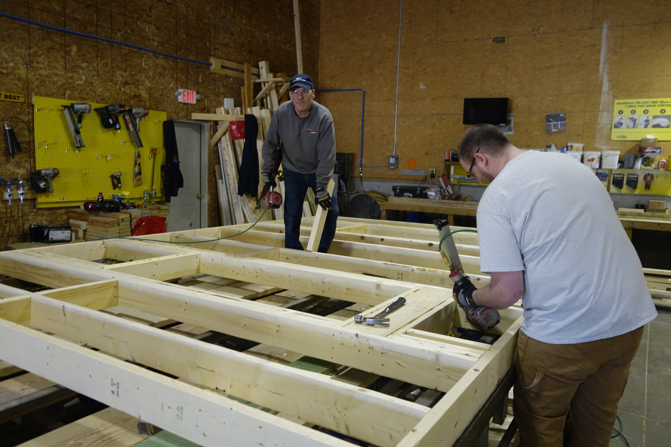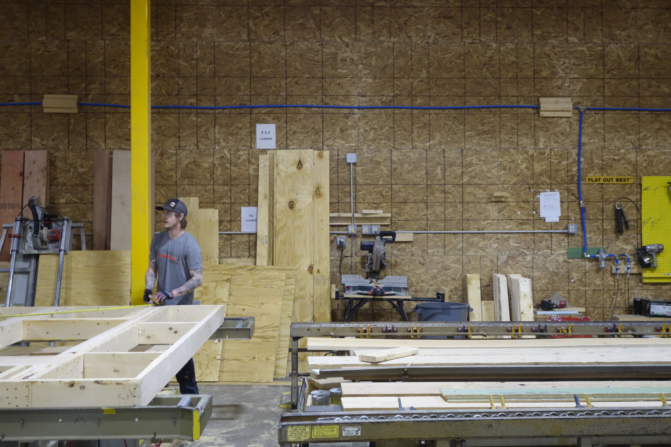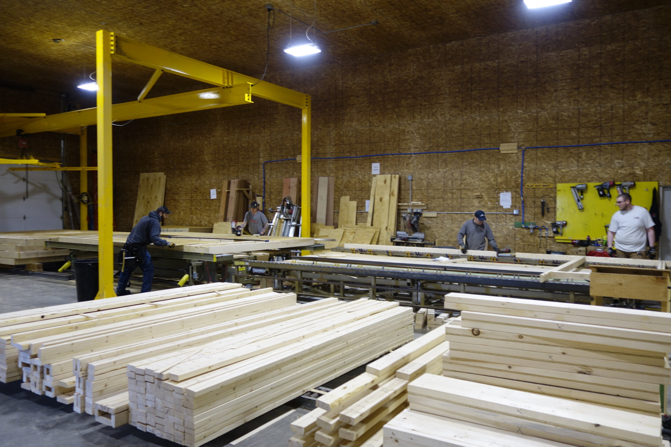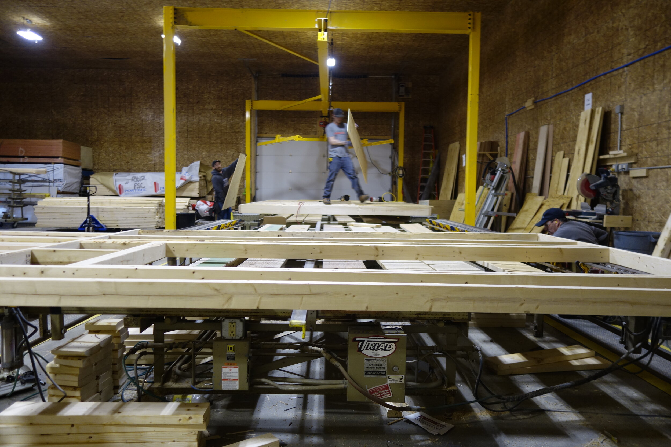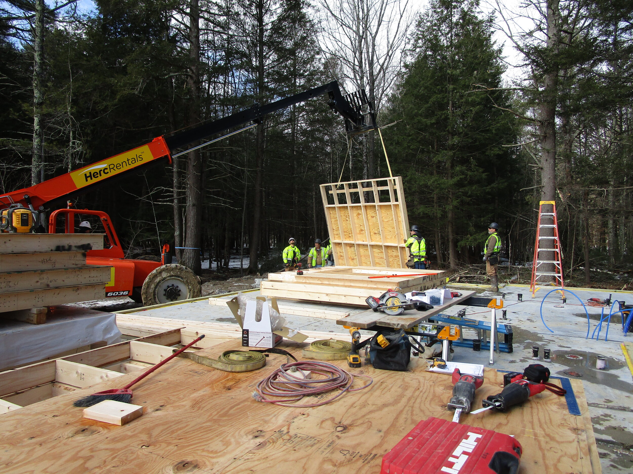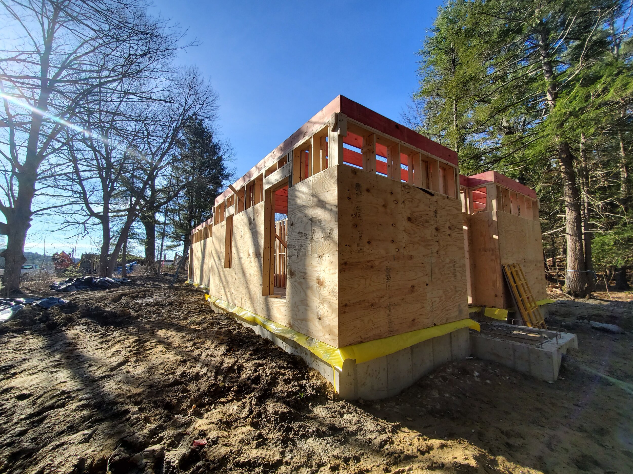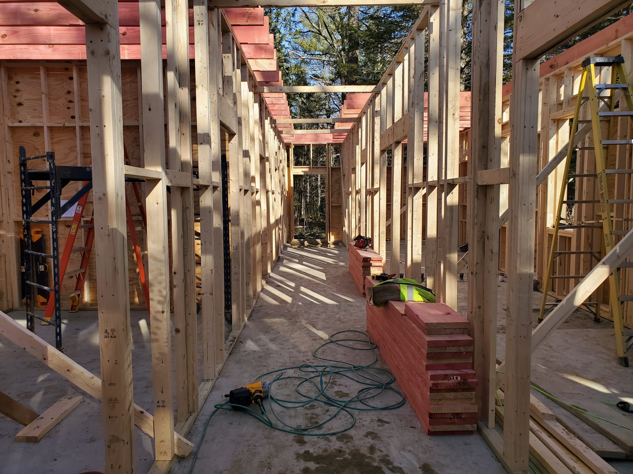February and March 2020 | Construction Update from River Bend Farm
The Living Building Challenge raises thought-provoking obstacles in the approach to contemporary building and asks for unique solutions from our architects, construction manager, and subcontractors. We're pulling out some updates that highlight the Living Building Challenge specific to keep our friends and supporters informed of these incredible moments that define sustainable construction and model regenerative community development. (What is the Living Building Challenge? And what does it look like at River Bend Farm?)
The dormitory is beginning to take shape as framing went up in early March. (See photos below!)
At the end of March concrete work will be complete.
A Living Building Challenge Certification requirement, per the Water Petal, is to prove the buildings are Net Positive Water. Per the Living Building Challenge’s website: “One hundred percent of the project’s water needs must be supplied by captured precipitation or other natural closed-loop water systems, and/or by recycling used project water, and must be purified as needed without the use of chemicals. “ The Ecology School will display the overall water use on a monitoring system. Other meters will be manually read by The Ecology School’s staff on a monthly basis to assist their building maintenance and feed information to the Living Building Challenge. The monitoring will need to distinguish & measure incoming water so that the school can know quantities that will be used for irrigation vs. potable well water.
We are using Living Building Challenge compliant air sealing and vapor retarder materials (tapes and membranes) to ensure a high-performing building envelope. The air/vapor barrier will run continuously from under the slab, up the edge of the vertical foam, on top of the concrete frost wall, and under the framing to come. Twelve inches of the material will be hanging loose beyond the face of the concrete, after framing, the air barrier will be turned vertical and taped to the plywood to complete the continuity. This air barrier continuity will close off leakage points at the building and improve building performance. These steps help to ensure the buildings are Net Positive Energy (Energy Petal).
Eastern White Pine is from Hancock Lumber is being used for the siding, a great local source of FSC-certified wood. (Materials Petal)
The roofing, to be installed in the next few weeks, is a Declare-listed Galvalume Roofing by Metal Sales Manufacturing. Most metal roofing, to prevent corrosion, contains “Hexavalent Chrome” or “chrome- six,” which is on the Living Building Challenge’s Materials Red List. We recently saw material highlighted in The Construction Specifier magazine from their November 2019 issue: “While hexavalent chrome is one of the most robust options for corrosion protection, it is also the lease safe for the environment and human health, as it is both toxic and carcinogenic.” Instead, we are using an acrylic-coated Galvalume roof that is Red List free!
What is the Declare Label? The goal of Declare is to position the building product sector within a transparent materials economy. Declare is an ingredients label for building products, paired with an online database. It allows manufacturers to demonstrate their leadership in the marketplace and it provides consumers with honest information for product selection.
Zachau Construction is the construction manager for the project.
