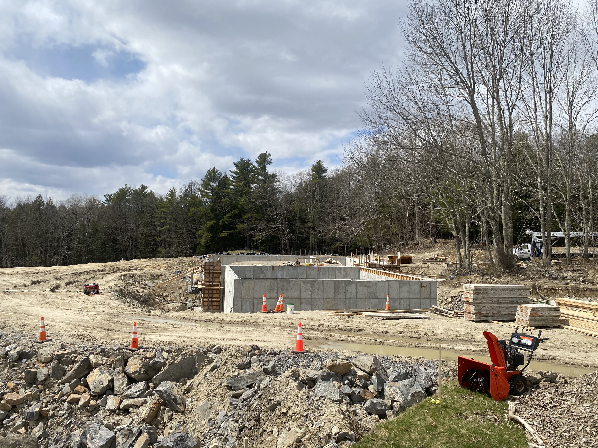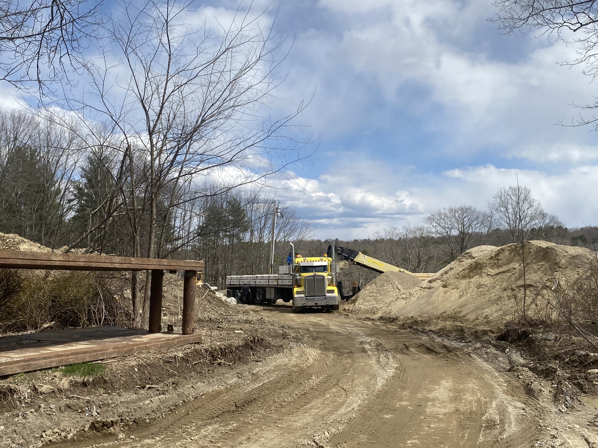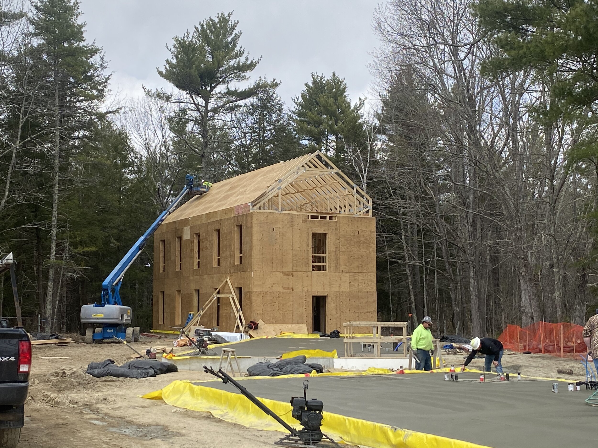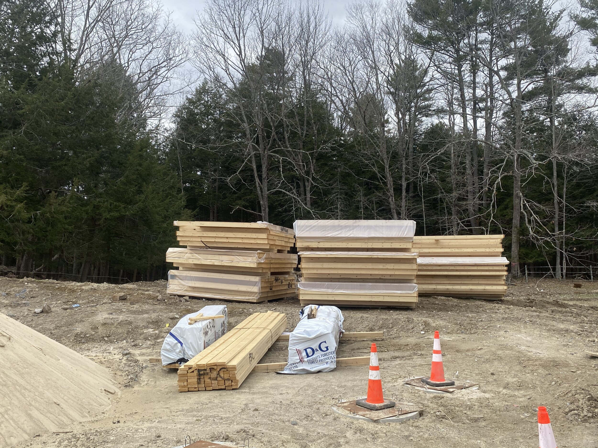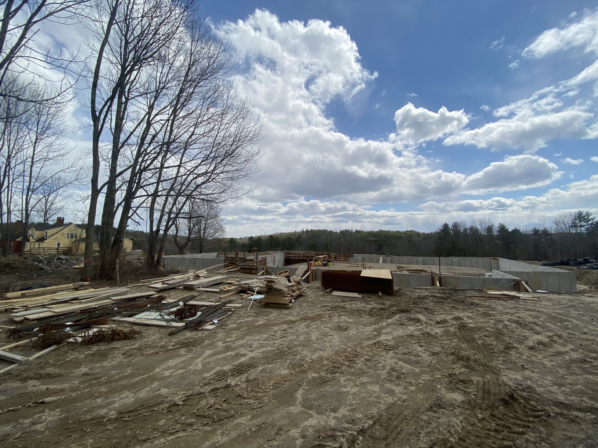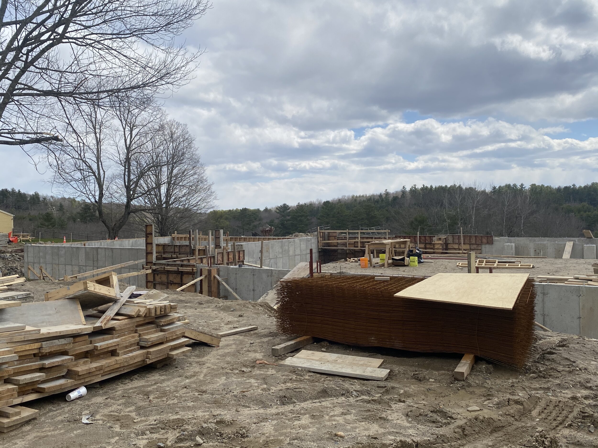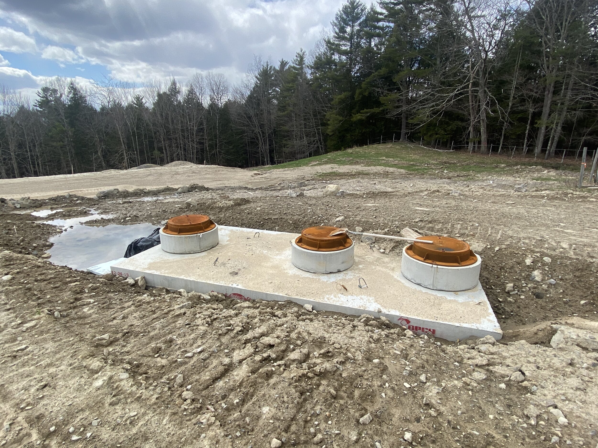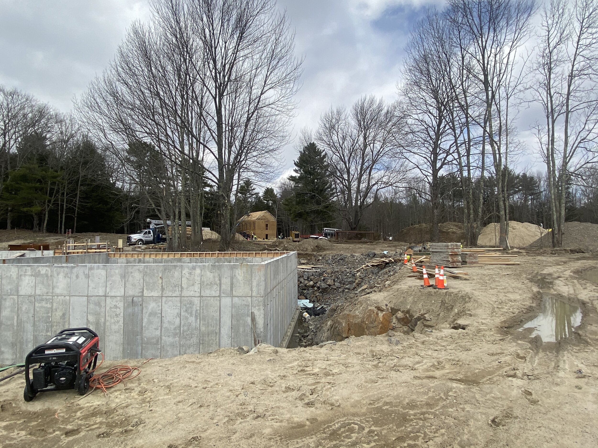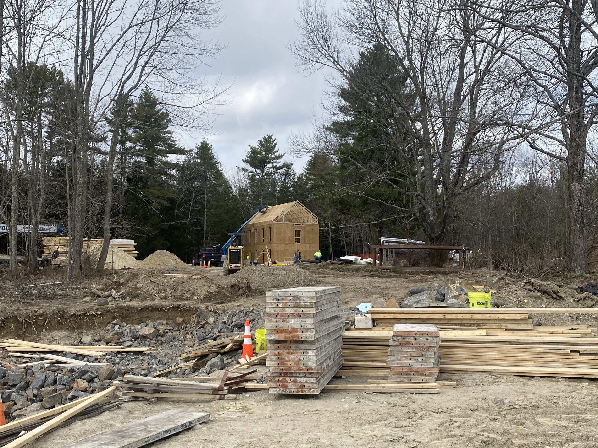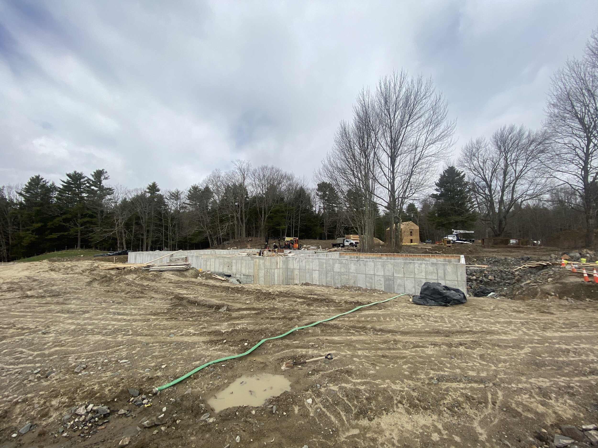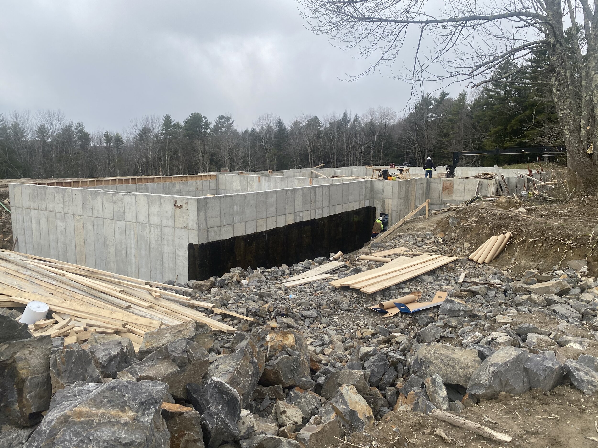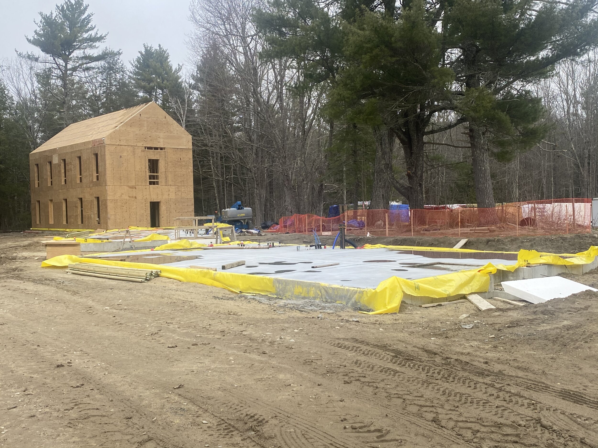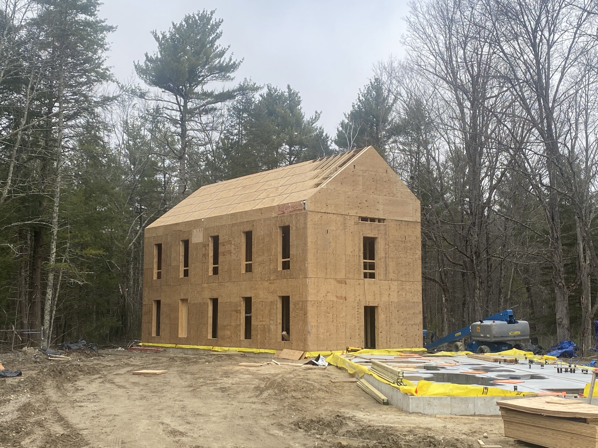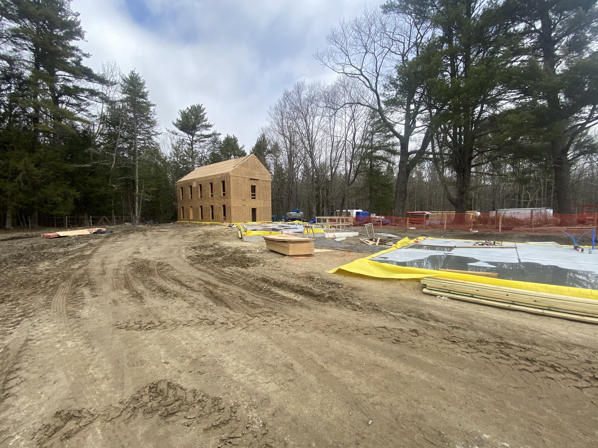April 2020 | Construction Update from River Bend Farm
The Living Building Challenge raises thought-provoking obstacles in the approach to contemporary building and asks for unique solutions from our architects, construction manager, and subcontractors. We're pulling out some updates that highlight the Living Building Challenge specific to keep our friends and supporters informed of these incredible moments that define sustainable construction and model regenerative community development. (What is the Living Building Challenge? And what does it look like at River Bend Farm?)
“ To meet Living Building Challenge standards, most products are Declare, Green, or otherwise environmentally rated. A large portion of these products are made or sourced in the United States. Therefore, we aren’t experiencing the shipping, customs, border delays that many other products are.”
The Ecology School has received the designation as an “Emerging Living Community.” We are the first in the world to demonstrate Living Community Challenge Vision and Master Plan Compliance, a hard-earned step in the process of becoming a Living Community, a program of the International Living Future Institute. Read more about this esteemed honor.
The second story of the Norma B. Harrison wing is up along with the structural components of the roofing.
The foundation walls of the dining commons have been completed.
The Ecology School at River Bend Farm is designed as a resilient campus as part of the Health and Happiness Petal. In case of emergency, all campus occupants are advised to gather in the dining commons, a multi- functional building located in the heart of campus. This wood frame structure is rated for an occupancy of 260. It is our hope that, because of the resilient design, The Ecology School will become a local resource and precedent for emergency shelter and refuge not only within the campus, but within the broader community as well, becoming a place of refuge for neighbors in the event of prolonged severe weather or power outage.
Resilient features of the campus include a back-up battery system sized for a week of critical services and a pizza oven for cooking in a power-outage. The back-up system is designed with the ability to island the photovoltaic on the dining commons roof and re-charge the batteries. This adds further resiliency measures and accounts for the ability to continually heat and light the dining commons building. Critical services include emergency lighting, refrigeration, life safety systems, and watery supply.
The first steps have been taken in the creation of a full-scale, agroecology farm at River Bend Farm. Our agriculture plan is not only a vital part of our mission to create an all-encompassing “classroom” for our food systems education, but also part of the Place Petal. The goal is for 100% of all produce served in our dining commons to be grown on our own farm. This is a huge goal and we’re excited to start putting the pieces in place to make it happen. To get it all started, we hired Scott Courcelle as our farmer. He is a former Ecology Educator, who is using his experience in farming and enthusiasm for The Ecology School to set the agricultural stage for crop production along the Saco River. Read about Scott Courcelle, owner and operator of Alchemy Gardens, over on our Blog.
The land surrounding the Living Community Area is under a conservation easement with the Maine Farmland Trust (approx. 96.3 acres).
While necessary roads are being built to facilitate construction as well as participant pick up and drop off, the campus is designed to model a walkable, pedestrian-oriented community rather than one built for cars. Parking is located on the border of the campus, so when visitors arrive cars are parked and the site is explored by foot or by bicycle. This is part of the Place Petal.
Wall panels are going up! All lumber is FSC-certified and is sourced via Hancock Lumber with framing lumber from D.G Forest Products Limited and Fontaine, Inc. The plywood being used is also made with an FSC-mix. FSC-trusses are the first in Maine. Read more about the project in Hancock Lumber’s Blog.
Also with the high quantity of local materials, sourcing has not become an issue as expected due to COVID 19.
“The River Bend Farm project design is simplified and streamlined to minimize the number of products, so there are significantly fewer than a traditional build. Fewer products mean fewer supply chain hiccups. To meet Living Building Challenge standards, most products are Declare, Green, or otherwise environmentally rated. A large portion of these products are made or sourced in the United States. Therefore, we aren’t experiencing the shipping, customs, border delays that many other products are. A good example is that we have a substantial delivery delay on the septic system blowers that are coming from Italy; but the lumber and most of the mechanical and electrical components are shipping on schedule from throughout the United States.” - Adam Routhier, Construction Manager, Zachau Construction.
Net positive water is the sole imperative of the Water Petal. One hundred percent of the project’s water needs must be supplied by captured precipitation or other natural closed-loop water systems, and/or by recycling used project water, and must be purified as needed without the use of chemicals
Greywater and blackwater will both be treated with a conventional septic field, constructed primarily of earth materials. Perforated HDPE pipes will be used for distribution in the septic field and ductile iron (no PVC!) piping will be used for conveyance from the building.
Stormwater will be treated using rain gardens consisting primarily of earth materials, bark mulch, and perforated HDPE pipes to capture, filter, and infiltrate stormwater runoff. Minor earthworks and swales will be created to slow and spread runoff and fertility in perpetuity and protect the water quality of the Saco River. Stormwater runoff will be infiltrated and/or allowed to run off to surface water bodies via the stormwater management structures.
In order to have a high-performance building envelope, the building needs to be carefully air-sealed. This is being done by taping every seam of the sheathing (all FSC-mix plywood) with LBC-Compliant tapes. This will prevent a “leaky” building and is crucial to building an energy-efficient building. The air barrier must be continuous, so each edge transition and every corner must be taped up (roof to wall, roof to gable end, etc). This is a key component of the Energy Petal.

